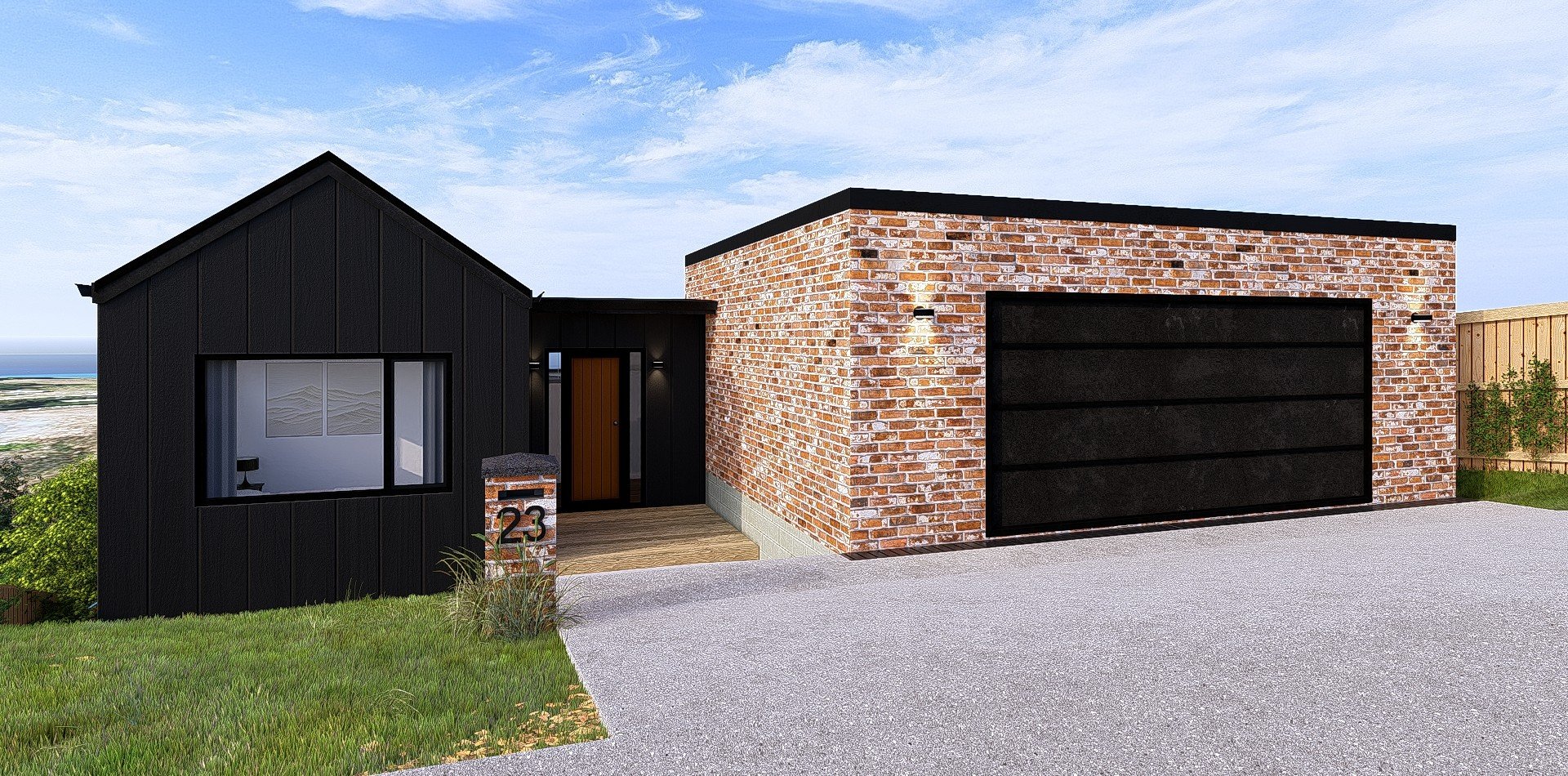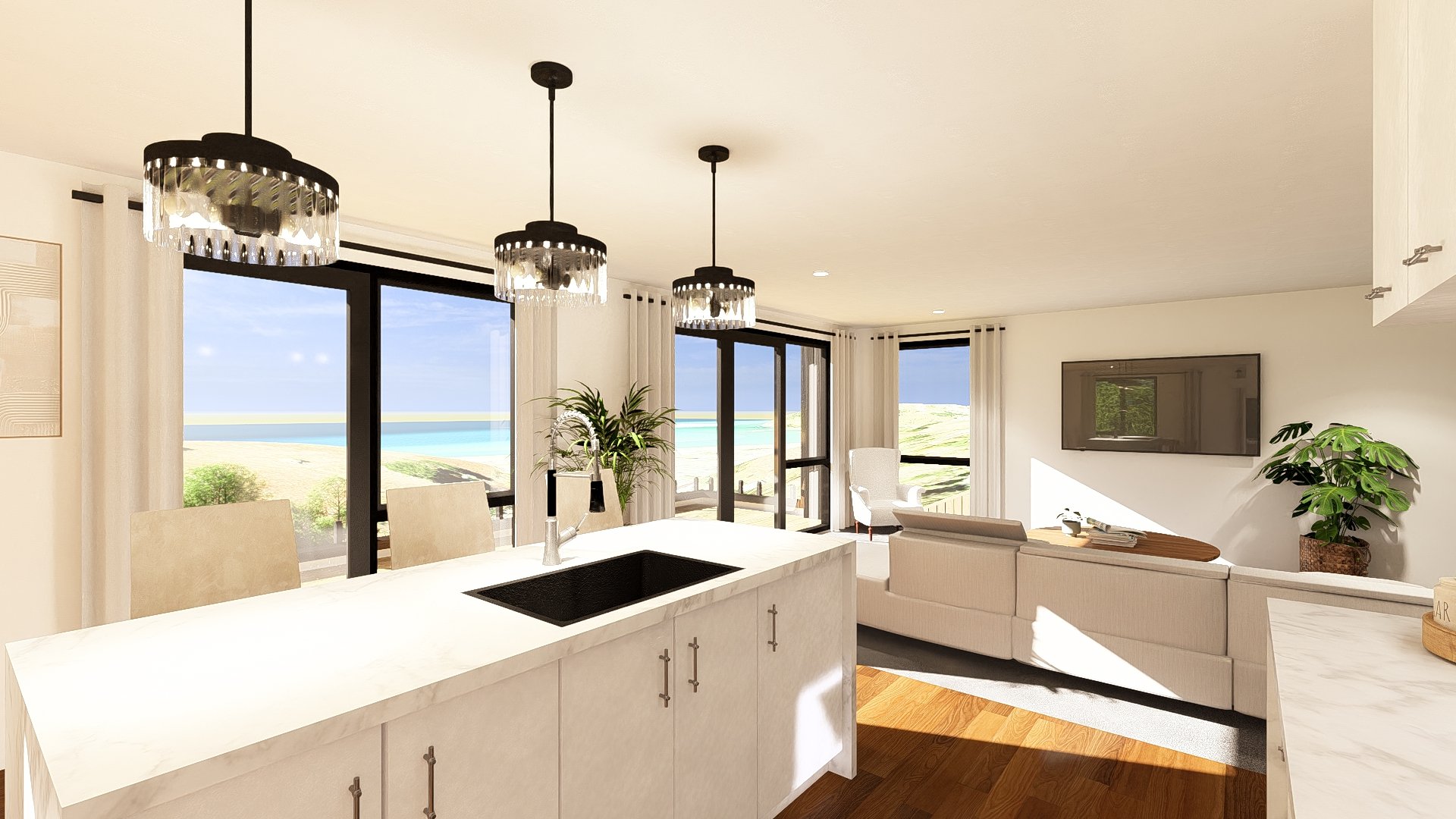
Ōamaru Hillside Home New Build by Spargo Architectural Design
We’re working on something pretty special in Ōamaru, New Zealand — a home we like to describe as "business up front, party out back." From the street, it appears modest and understated, but take a step around the back and you’ll discover a striking transformation that makes the most of its incredible location.
Currently in the building consent stage, this hillside home has been carefully designed to terrace with the natural slope of the site, the home maximises its elevated position to capture the million-dollar views stretching across Ōamaru to Makotukutuku (Cape Wanbrow).
This home showcases a classic rustic brick cladding to the garage and James Hardie Axon Panel to the rest of the home — a perfect contrast that reflects the home’s bold and balanced design approach.
With every detail shaped by its environment, this home captures both the drama and beauty of the landscape. We’re proud to be bringing this concept to life.



